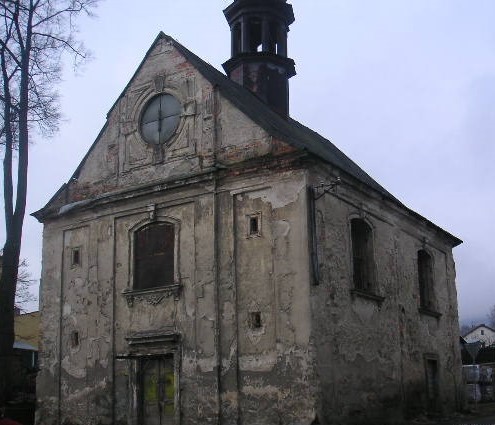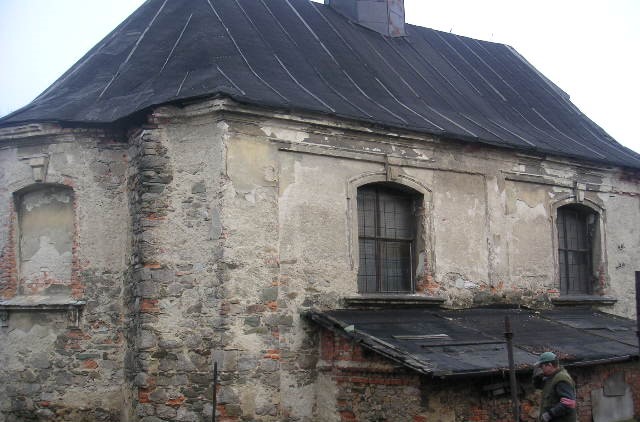… na návrší Janova Dolu v Liberci stála malá barokní kaple zasvěcena sv. Janu Nepomuckému, patronu české země. Dobou založení, roku 1716, se řadila mezi první církevní stavby liberecké oblasti. Její ranně barokní podoba byla kdysi srovnatelná s některými italskými kostely stejného období.
Umělecká hodnota, barokní nádhera a zdobnost postupně propadala času a chátrala….
I tak to mohlo skončit, ale nestalo se…vraťte se s námi na chvilku o pár století zpět.
Janův Důl byl založen v letech 1704-1705 jako dominikální ves, kterou tvořily domy jednotného vzhledu seřazené ulicovým způsobem po obou stranách Zlatého potoka a souběžné cesty. Byly vesměs přízemní, dřevěné a roubené štíty měly orientované k cestě. Na každém bylo umístěno charakteristické domovní znamení. K vybavení nové obce patřila hospoda, která stála na místě domu čp. 14. Brzy po založení Janova Dolu zahájil provoz také mlýn na Zlatém potoce. Součástí Liberce se Janův Důl stal až v roce 1939.
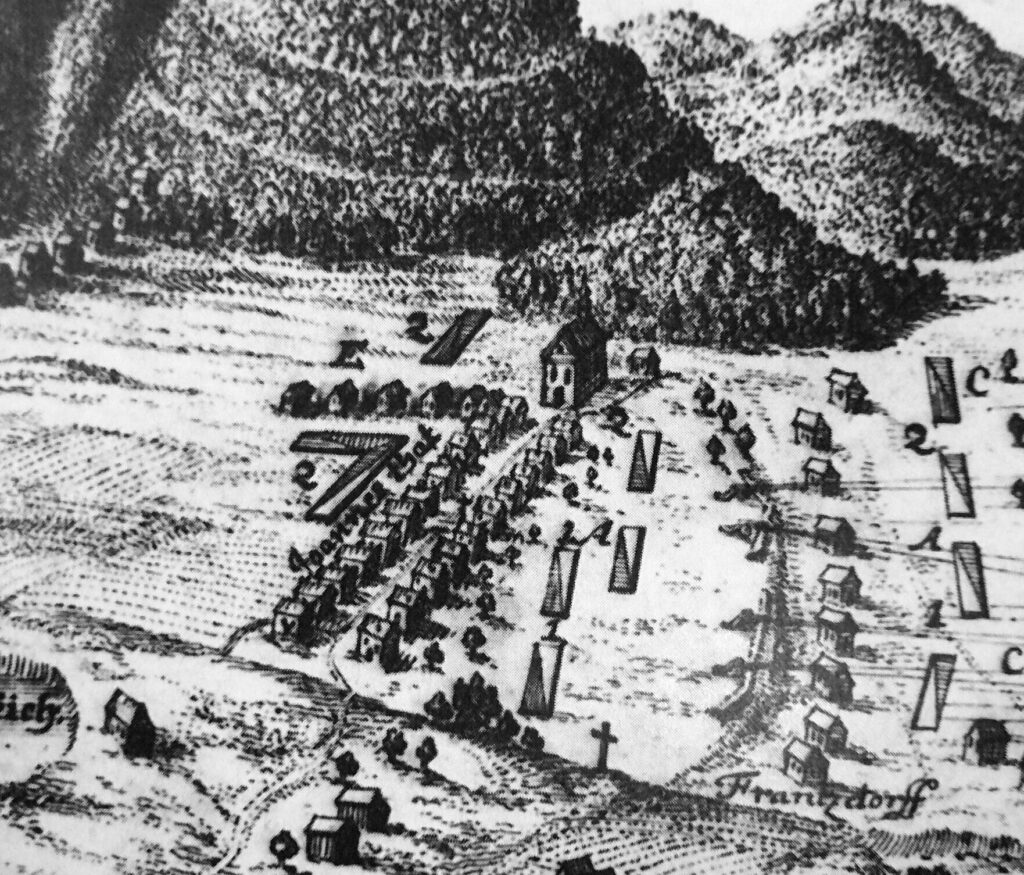
V dubnu 1715 započala, na popud správce Clam-Gallasovského panství Karla Kristiána Platze z Ehrentalu, stavba kostela (v části literatury uváděný také jako kaple) k poctě Jana Nepomuckého a to přesto, že svatořečený byl až roku 1729. Janovodolský kostel byl umístěn na nejvyšším místě obce a uzavíral průhled ulicovým prostorem Janova Dolu.
Kostel sv. Jana Nepomuckého má obdélný půdorys s jižně situovaným přístavkem sakristie. K západní části půdorysu kaple přiléhá odsazený presbytář s polokruhovou apsidou. Vstupní pískovcový portál má profilované orámování s ušima a kapkou. Nad presbytářem je sanktusník s plechovou krytinou zakončený korouhvičkou s datováním 1716. Z původní štukové výzdoby zůstaly kanelované pilastry a kamenná kropenka na pravé straně u vchodu. Zvláštností této raně barokní stavby byl oltář, který nebyl proti všem zvyklostem orientován na východ, ale na západ ( kvůli vazbě na zástavbu obce).
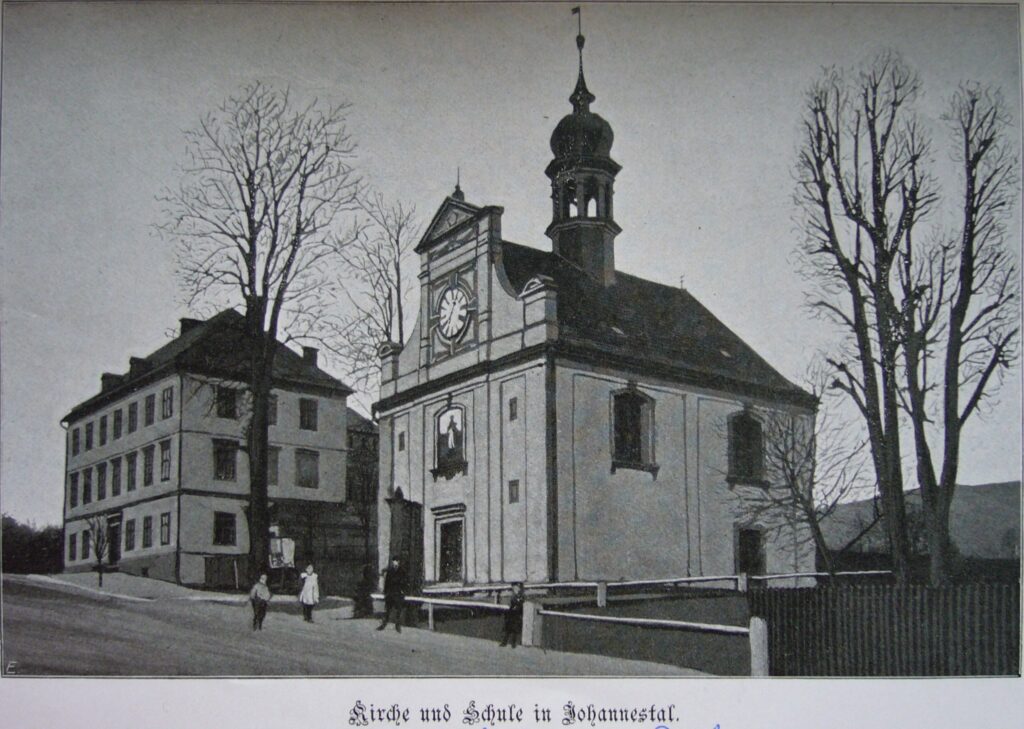
Každoročně 16. května se u kostela konaly Svatojánské slavnosti. Ty byli v roce 1925 zrušeny, ale pro svou oblibu se pořádaly dále až do roku 1939, kdy je přerušila 2. světová válka.
Po 2. světové válce kostel pozbyl své původní funkce a pouze chátral, poslední mše se zde sloužila v 60. letech 20. století.
…pár let stál kostelík na návrší opuštěný… kdosi neznámý vypáčil zámek… církevní a umělecké předměty se začaly ztrácet…
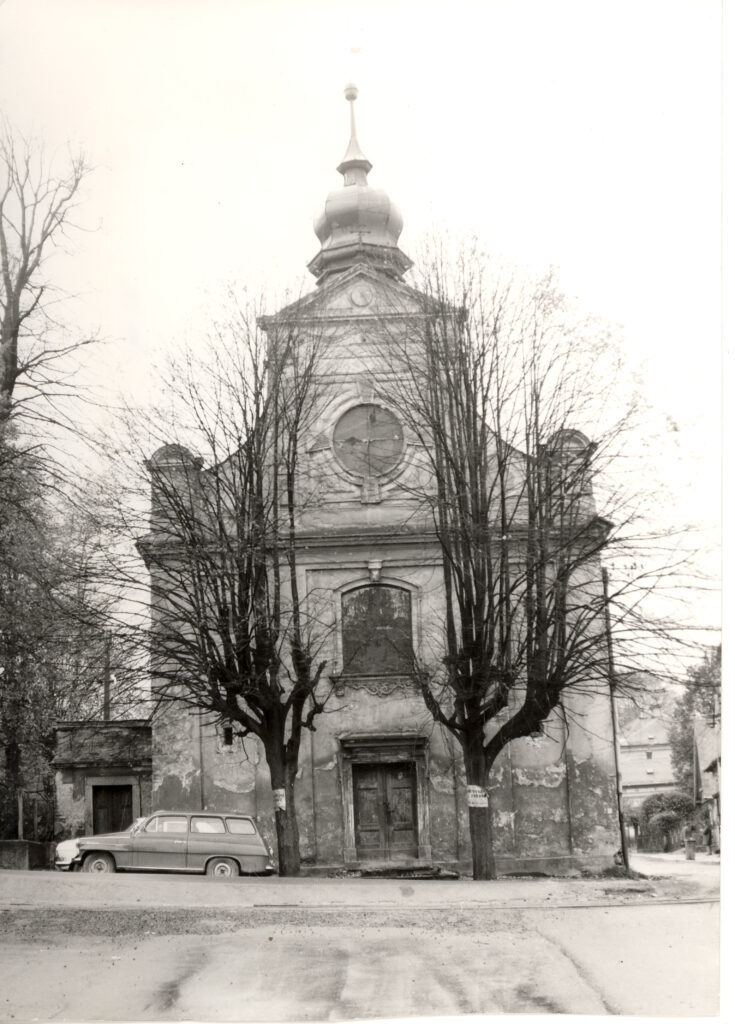
Po odsvěcení byl zcela záměrně pustošen a devastován. Došlo k odbourání nadstřešní část štítu, vložení patra do lodi, strhnutí velké části podhledu stropu a jeho nahrazení sololitovými deskami, podepření původních stropních trámů stojatými stolicemi v patře, odstranění jižního točitého schodiště a instalaci kotle v jeho místě, odbourání velké části podia s žulovými deskami v chórové části a presbytáři, vybetonování podlahy či zazdění vstupu v severním průčelí lodi kostela.
Byl používán jako výrobní hala .. zámečnická dílna… sklad stavebního a topenářského materiálu.
V roce 1993 Krajský ústav státní památkové péče navrhoval rekonstrukci, která se s odezvou na farním úřadě nesetkala.
V roce 2006 církev objekt prodává v naprosto zuboženém stavu. Se změnou vlastníka začíná v roce 2007 rekonstrukce pod dohledem Národního památkového úřadu a úřadu památkové péče magistrátu města Liberce. Podle historických fotografií byly dostavěny odbourané části průčelí, vytvořeny vnější a vnitřní štukové výzdoby stejně tak i propadlá barokní klenba sakristie. Z důvodu velmi špatného stavu krovu museli být části vyměněny a podepřeny ocelovou konstrukcí a to i vzhledem k hmotnosti věžičky ( sanktusníku ).
Po ukončení rekonstrukce je exteriér v současné podobě a v interiéru vznikly kancelářské a prodejní prostory. Další rekonstrukce proběhla v roce 2021 se změnou prvotních kancelářských prostor na apartmány.
_______________________________________________________________________
Použitá literatura:
1. Kaple sv. Jana Nepomuckého v Janově Dole, Pavla Mohauptová, Liberec 1999
2. Kostel sv. Jana Nepomuckého, standardní stavebněhistorický průzkum, Mgr. Miroslav Nový, Mgr. Eliška Nová
Church History
On the hill of Liberec’s Janův Důl stood a small baroque chapel dedicated to St. Jan Nepomucký, the patron saint of the Czech lands. When it was built, in 1716, it was one of the first church buildings in the region. Its early baroque style is similar to Italian churches of the same period.
Abandoned, it’s artistic value, baroque splendour, and décor gradually fell into disrepair…
After years of neglect and indifference, the Church of St. Jan Nepomucký could easily have continued to slowly disintegrate until only rubble and distant memories remained. Fortunately, fate intervened and the church now stands proud and restored to its original splendour. Come and travel back in time with us a couple of centuries, and explore the historic journey of this beautiful building:
The village of Janův Důl was founded between 1704 and 1705 as a manorial village on the holdings of the Clam-Gallas estates. It consisted of houses of uniform appearance arranged on parallel streets that ran along both sides of Zlatý River. They were primarily bungalows, with wooden and timbered gables that faced the road. Each house had its own characteristic house plaque. The village included a local pub, which stood on the site of the house No. 14. Soon after Janův Důl was established, a mill was built and started operating on Zlatý River. Janův Důl remained an independent village for over two centuries and only became part of the city of Liberec in 1939.

In April 1715, at the instigation of the Clam-Gallas estates’ manager, Karel Kristián Platz of Ehrental, the construction of a church (also referred to as a chapel in some records) was erected in honour of Jan Nepomucký. This is despite the fact that Nepomucký was canonized over a decade later in 1729. The church was built at the highest point in the village and crowned the view from of all the streets in the village.
The Church of St. Jan Nepomucký has a rectangular floor plan with a south-facing sacristy annex. Adjacent to the western part of the floor plan of the chapel is an indented presbytery with a semicircular apse. The sandstone entrance has a profiled frame with wings and teardrop. Above the presbytery is a sanctuary with a tin roof topped with a weather vane which dates back to 1716. The original stucco decoration includes fluted pilasters and a stone drip to the right of the entrance. A special feature of this early Baroque building was the altar, which was built not facing east, but facing west (as a nod to the development of the village).

Midsummer celebrations were held at the church every year on May 16th up until 1925 when they were officially abolished. Due to their popularity, they nevertheless continued until 1939, when they were interrupted by World War II.
After World War II, the church lost its original function and fell into disrepair. The last Mass was celebrated here in the 1960s.
… for many years the church stood abandoned on the hilltop… someone broke the lock… religious and works of art began to disappear…

After its consecration, the church was deliberately pillaged and destroyed: the roof of the gable was demolished; an additional floor was added; a large part of the ceiling was torn down and replaced with hardboard; the original ceiling beams were supported by standing tripods from the floor; the southern spiral staircase was removed and a boiler was installed in its place; a large portion of the granite oratory in the choir and presbytery areas were demolished; concrete was poured over the flooring; and the entrance to the northern façade of the church’s nave was walled off.
Progressively it was used as a manufacturing building, as a locksmith’s workshop, and as a warehouse for building and heating inventory.
In 1993, the Regional Institute of National Care for Monuments proposed the church be reconstructed. This suggestion, however, fell on deaf ears in the parish office.
In 2006, the church finally sold the building in a completely demolished state. With the change of ownership, reconstruction finally began in 2007 under the supervision of the National Monuments Office and the Office of Care for Monuments of the City of Liberec. According to historical photographs, the demolished parts of the façade were completely reconstructed, the exterior and interior stucco decorations were recreated, and the collapsed Baroque sacristy was restored. Due to the very poor condition of the trusses and the weight of the turret, portions had to be replaced and supported by a steel structure.
With its exterior restored to its original splendour, the interior space was created into office and retail space. A second renovation in 2021 modified the new office space into the current apartment accommodations.
_______________________________________________________________________
References:
1. Chapel of St. Jan Nepomucký in Janův Důl, Pavla Mohauptová, Liberec 1999
2.Church of St. Jan Nepomucký, standard building historical survey, Mgr. Miroslav Novy, Mgr. Eliška Nová

